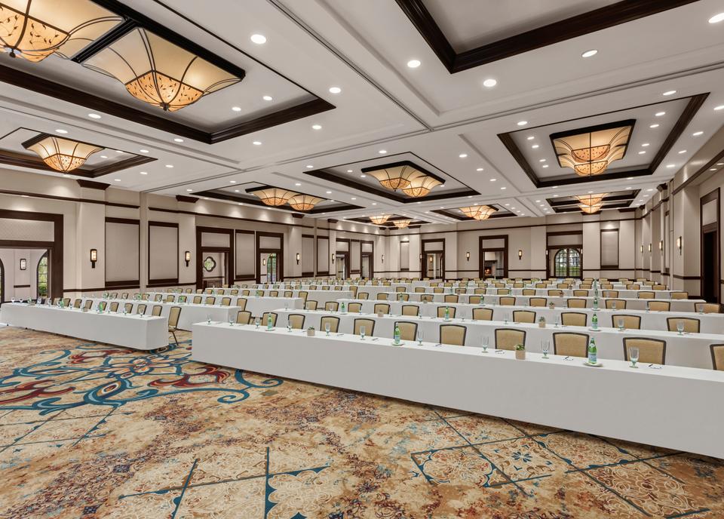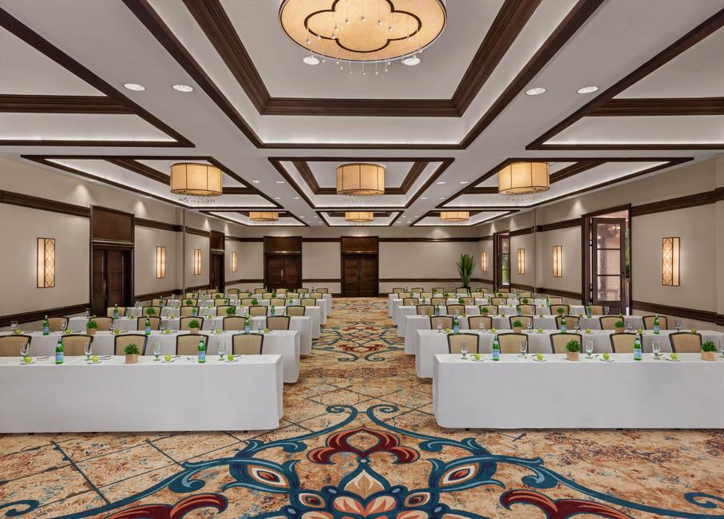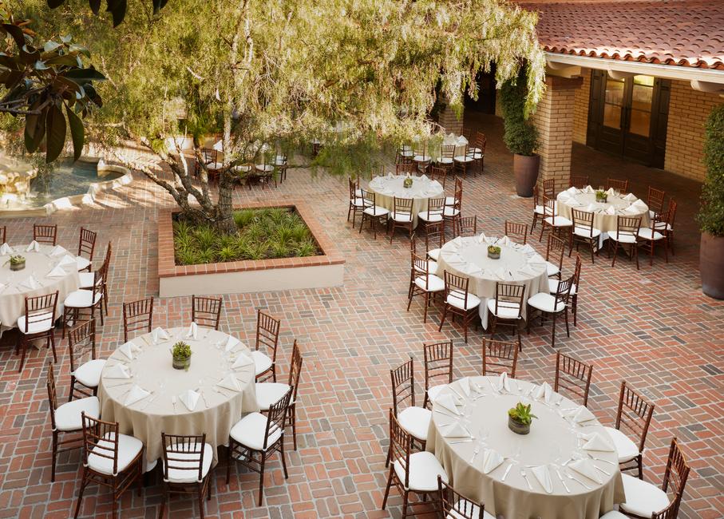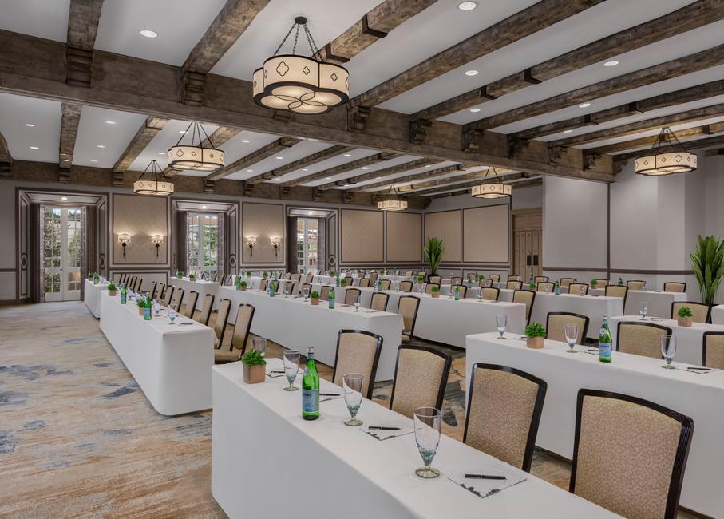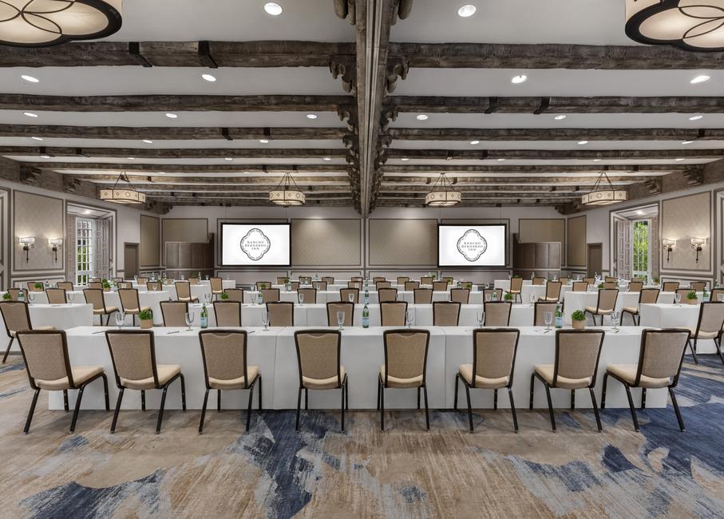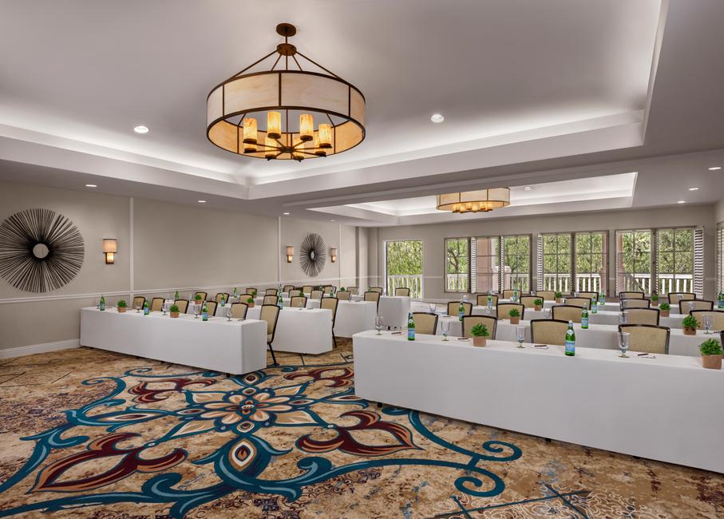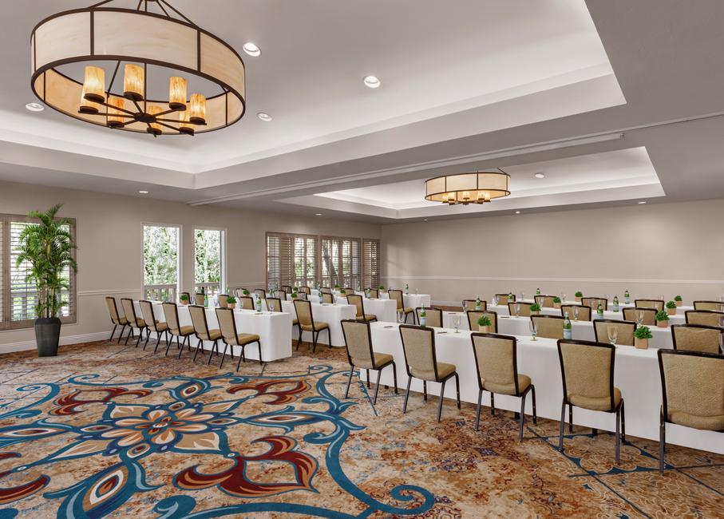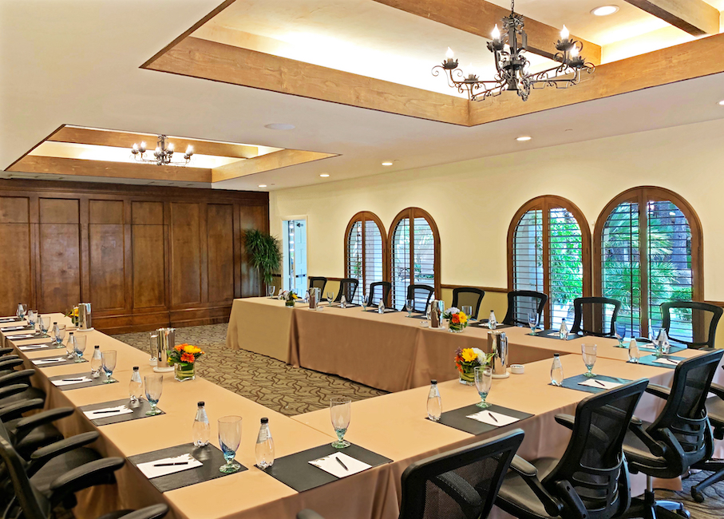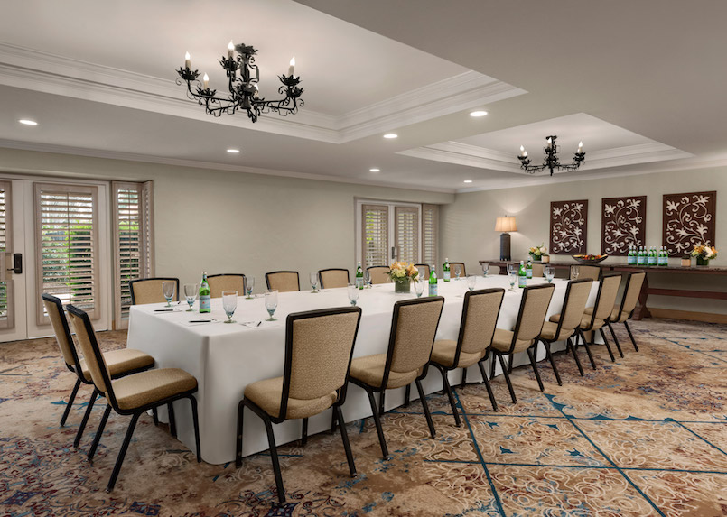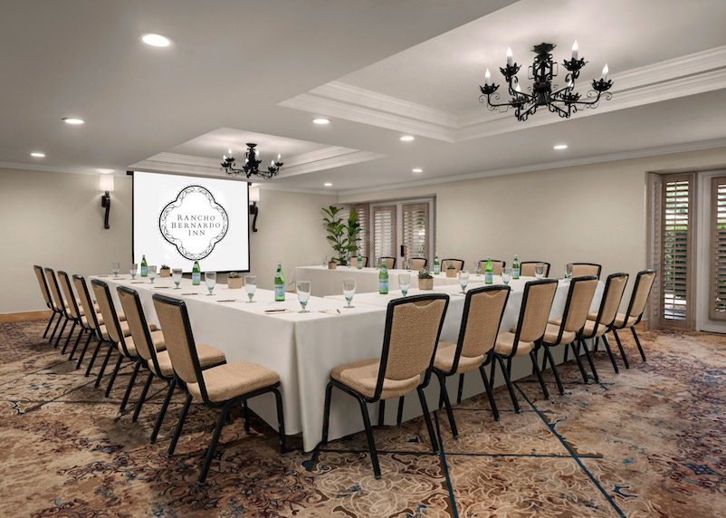
san diego meeting venues
Spaces to Inspire & Impress
Charming, welcoming, and unparalleled—our corporate event venues in San Diego suit every agenda. Bathed in natural light and infused with global touches, like an elegant Italian fountain and impressive French doors, Rancho Bernardo Inn has a selection of indoor and outdoor spaces designed to inspire and impress.
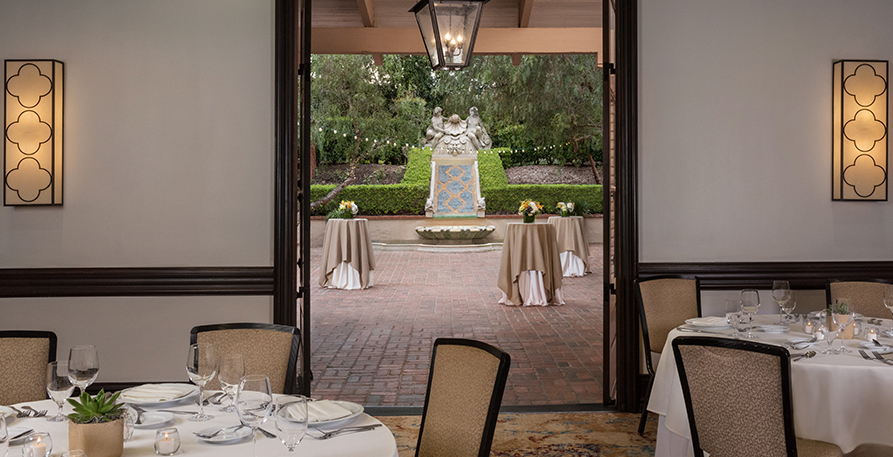
Bright &
Inviting
Our resort offers a number of beautiful, flexible indoor and outdoor venues that feature abundant natural light and can be set up to meet your unique vision.

Aragon Ballroom
& Lawn
Our most expansive space can be divided into seven separate meeting areas to cater to every vision. The Aragon Ballroom features high ceilings, a fireplace in both foyers, and extends to a terrace framed by arbutus trees and the adjacent, lush lawn.
Ballroom – Up to 1,100 Guests
Lawn – Up to 450 Guests
Santiago Ballroom & Courtyard
This versatile ballroom can be combined or divided to accommodate everything from corporate seminars to breakout sessions. Mission-style doors open directly into a secluded courtyard— featuring a cascading Italian fountain and beautiful pepper trees—to create a sophisticated setting for mixing and mingling.
Ballroom – Up to 400 Guests
Courtyard – Up to 240 Guests
Bernardo Ballroom
& Patio
Flooded with natural light and inspired by the rustic details of California Mission architecture, the Santiago Ballroom is an elevated atmosphere for engaging discussions. Exquisite wooden doors lead to a shaded patio with stunning golf-course views.
Ballroom – Up to 500 Guests
Patio – Up to 250 Guests
Catalina Ballroom & North Lawn
With its vaulted ceilings, expansive windows, and abundant natural light, the Catalina Ballroom is a versatile canvas for any agenda. The private balcony’s picturesque views and the adjacent, serene garden make it perfect for fresh-air networking.
Ballroom – Up to 240 Guests
Lawn – Up to 200 Guests
Granada Room
& Lawn
Charming, flexible, and private, the Granada Room features arched windows that overlook our English-style garden's signature pineapple fountain and citrus trees.
Up to 75 Guests Each
Andalucia I, Andalucia II, Valencia
Ideal for board meetings or C-suite discussions, these rooms are standout settings for the most important business. A small patio, accessible by beautiful French doors, offers an intimate and tranquil garden atmosphere.
Up to 50 Guests Each
Capacity Chart
| Room | Dimensions | SQ.FT. | Ceiling Height | School Room | Round Table | Theater | Conference | U Shape | Reception |
| Aragon Ballroom | 130' x 78' | 10,140 | 18' | 700 | 800 | 1,000 | – | – | 1,100 |
| Aragon I, II or III | 43' x 78' | 3,380 | 18' | 220 | 250 | 220 | – | 72 | 480 |
| Aragon A, B or C | 43' x 26' | 1,127 | 18' | 56 | 80 | 120 | 28 | 32 | 160 |
| Aragon IAB, IBC, IIIAB, IIIBC | 43' x 52' | 2,254 | 18' | 144 | 200 | 260 | – | 64 | 300 |
| Aragon I & II or II & III | 86' x 78' | 6,760 | 18' | 420 | 550 | 780 | – | 140 | 900 |
| Aragon Lawn | 40' x 80' | 3,200 | – | – | 400 | – | – | – | 450 |
| Aragon Terrace West | – | – | – | – | 150 | – | – | – | 160 |
| Aragon Pre-Function Area | – | – | – | – | 350 | – | – | – | 600 |
| ROOM | Dimensions | SQ. FT. | Ceiling Height | School Room | Round Table | Theater | Conference | U Shape | Reception |
| Santiago Ballroom | 84' x 43' | 3,612 | 14' | 240 | 270 | 400 | – | 60 | 400 |
| Santiago I, II, or III | 28' x 43' | 1,204 | 14' | 60 | 90 | 130 | 35 | 32 | 150 |
| Santiago I & II or II & III | 56' x 43' | 2,408 | 14' | 120 | 180 | 260 | – | 56 | 250 |
| Santiago AB or BC | 28' x 28' | 784 | 14' | 40 | 60 | 90 | 28 | 30 | 70 |
| Santiago A, B or C | 14' x 28' | 392 | 14' | 24 | 20 | 80 | 10 | 10 | 25 |
| Santiago Courtyard | – | 5,030 | – | – | 200 | – | – | – | 240 |
|
| Room | Dimensions | SQ. FT. | Ceiling Height | School Room | Round Table | Theater | Conference | U Shape | Reception |
| Catalina Room | 40' x 54.5' | 2,180 | 9'10'' | 120 | 150 | 280 | – | 52 | 240 |
| Catalina East | 40' x 28.5' | 1,040 | 9'10'' | 60 | 70 | 140 | 28 | 32 | 120 |
| Catalina West | 40' x 26' | 1,040 | 9'10'' | 60 | 70 | 140 | 28 | 32 | 120 |
| Room | Dimension | SQ.FT. | Ceiling Height | School Room | Round Table | Theater | Conference | U Shape | Reception |
| Granada | 45' x 22' | 990 | 10'6'' | 56 | 70 | 90 | 20 | 38 | 75 |
| Granada Lawn | – | – | – | – | 50 | 75 | – | – | 75 |
| Room | Dimensions | SQ.FT. | Ceiling Height | School Room | Round Table | Theater | Conference | U Shape | Reception |
| Valencia | 30' x 25' | 750 | 8' | 40 | 50 | 72 | 20 | 32 | 50 |
| Valencia Lawn | – | 2,100 | – | – | 150 | 200 | – | – | – |
| Andalucía I or II | 30' x 25' | 750 | 8' | 40 | 50 | 72 | 20 | 32 | 50 |
| North Lawn | – | 3,309 | – | – | 140 | 200 | – | – | 250 |
| Promenade | – | – | – | – | 200 | 330 | – | – | 400 |


