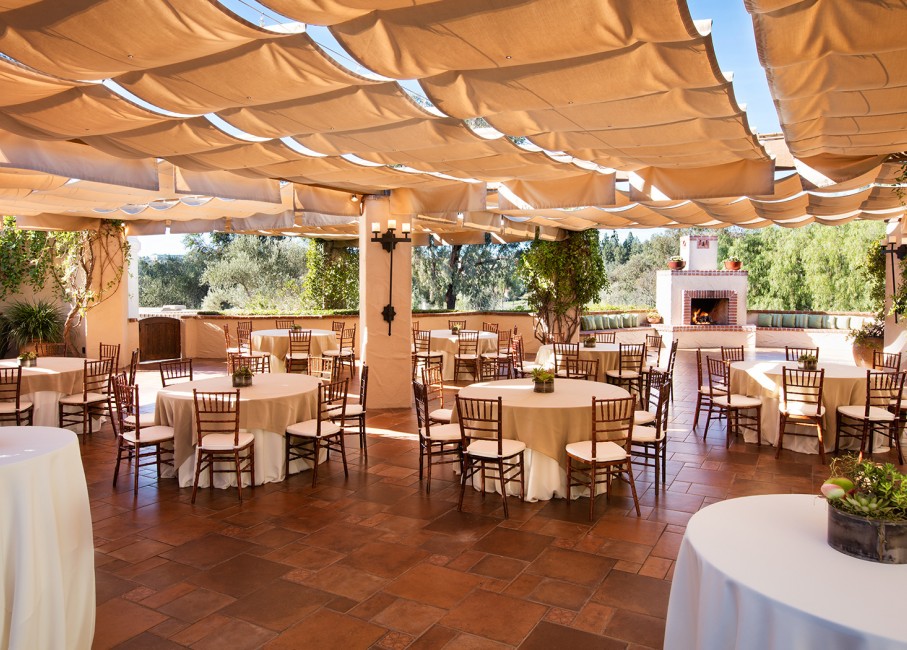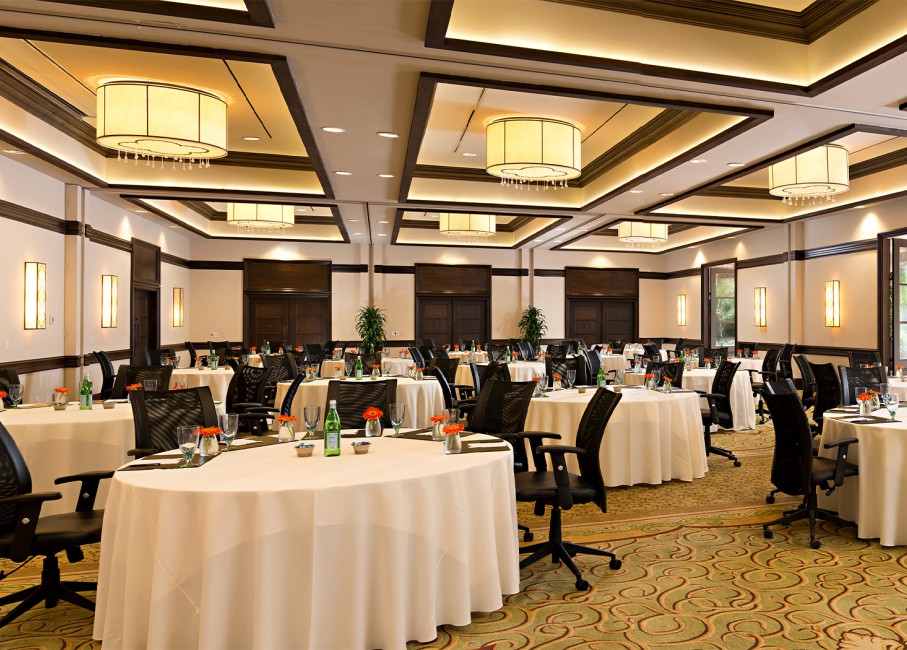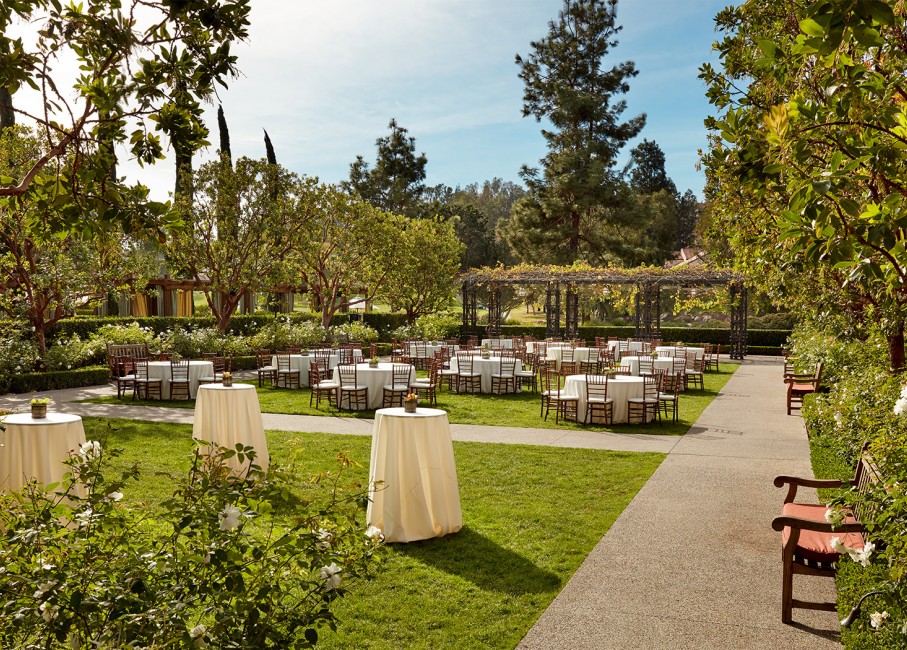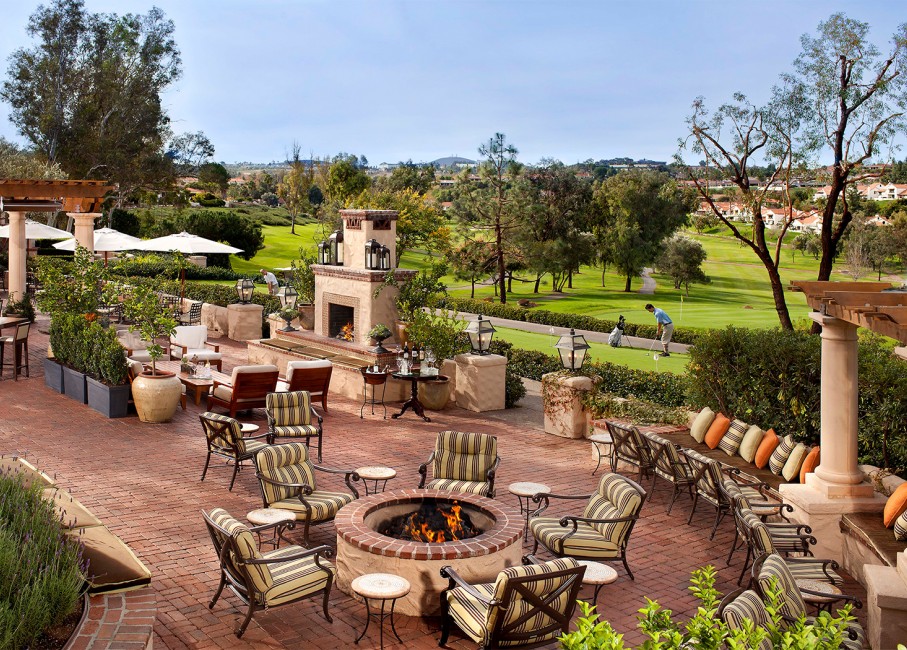
at rancho bernando inn

Pick Your Perks
We are here to partner with you when you host your next meeting! Choose from flexible indoor and outdoor spaces for 10 to 500 attendees, and enjoy incredible on-property activities and amenities while taking advantage of your choice of two perks below:*
Rates starting at $249 per room/per night
- 5% credit to the master account based on guest room revenue
- Complimentary welcome reception featuring beer, wine, Chef’s Garden-inspired cocktail, and three (3) seasonal light hors d’oeuvres
- Complimentary meeting room rental for general sessions and up to five (5) break outs
- One (1) complimentary suite upgrade for every ten (10) rooms booked
- Complimentary entertainment for one (1) evening events
*Offer valid for new group bookings only, with a minimum of ten (10) guest rooms per night. Group must actualize in 2025. Blackout dates apply.

Prime Dates
Prime Dates for Perks
Book your meeting during one of these exclusive dates to unlock your prime perks:
-
April 13 – 17, 2025
-
April 29 – May 2, 2025
-
May 12 – 16, 2025
-
June 8 – 12, 2025
-
June 16 – 20, 2025
-
July 20 – 24, 2025
-
August 3 – 7, 2025
-
November 17 – 26, 2025
-
December 7 – 11, 2025
-
December 14 – 18, 2025
Take advantage and reserve now before these prime dates are booked.
Aragon Ballroom
| Room | Dimensions | SQ.FT. | Ceiling Height | School Room | Round Table | Theatre | Conference | U Shape | Reception |
| Aragon Ballroom | 130'x78' | 10,140 | 18' | 700 | 800 | 1,000 | - | - | 1,100 |
| Aragon I, II or III | 43' x 78' | 3,380 | 18' | 220 | - | - | 72 | - | 480 |
| Aragon A, B or C | 43' x 52' | 1,127 | 18' | 56 | 80 | 120 | 28 | 32 | 160 |
| Aragon IAB, IBC, IIIAB, IIIBC | 43'x52' | 2,254 | 18' | 144 | 200 | 260 | - | 64 | 300 |
| Aragon I & II or II & III | 86'x78' | 6,760 | 18' | 420 | 550 | 780 | - | 140 | 900 |
Bernardo Ballroom
| ROOM | Dimensions | SQ. FT. | Ceiling Height | School Room | Round Table | Theatre | Conference | U Shape | Reception |
| Bernardo Ballroom | 75'x67' | 5,005 | 14' | 280 | 360 | 500 | - | - | 500 |
| Bernardo East or West | 67'x37' | 2,479 | 14' | 150 | 180 | 250 | - | 60 | 300 |
| Bernardo Cantina | (approx.) | 1,067 | - | - | - | - | - | - | 75 |
| Bernardo Patio | (approx.) | 3,017 | - | - | 150 | - | - | - | 250 |
Santiago Ballroom
| ROOM | Dimensions | SQ. FT. | Ceiling Height | School Room | Round Table | Theatre | Conderence | U Shape | Reception |
| Santiago Ballroom | 84'x43' | 3,612 | 14' | 240 | 270 | 380 | - | 60 | 390 |
| Santiago I, II, or III | 28'x43' | 1,204 | 14' | 60 | 90 | 130 | 35 | 32 | 140 |
| Santiago I & II or II & III | 56'x43' | 2,408 | 14' | 120 | 180 | 260 | - | 56 | 250 |
| Santiago AB or BC | 28'x28' | 784 | 14' | 40 | 60 | 90 | 28 | 30 | 70 |
| Santiago A, B or C | 14' x 28' | 392 | 14' | 24 | 20 | 80 | 10 | 10 | 25 |
| Santiago Courtyard | - | 5,030 | - | - | 200 | - | - | - | 240 |
Catalina Ballroom
| Room | Dimensions | SQ. FT. | Ceiling Height | School Room | Round Table | Theatre | Conference | U Shape | Reception |
| Catalina Room | 40'x54.5' | 2,180 | 9'10'' | 120 | 150 | 280 | - | 52 | 240 |
| Catalina East | 40'x28.5' | 1,040 | 9'10'' | 60 | 70 | 140 | 28 | 32 | 120 |
| Catalina West | 40'x26' | 1,040 | 9'10'' | 60 | 70 | 140 | 28 | 32 | 120 |
| North Lawn | - | 3,309 | - | - | 140 | 200 | - | - | 250 |
Granada Room
| Room | Dimension | SQ.FT. | Ceiling Height | School Room | Round Table | Theatre | Conference | U Shape | Reception |
| Granada | 45'x22' | 990 | 10'6'' | 56 | 70 | 90 | 20 | 38 | 75 |
| Granada Lawn | - | - | - | - | 50 | 75 | - | - | 75 |
| Valencia | 30’ x 25’ | 750 | 8’ | 40 | 50 | 72 | 20 | 32 | 50 |
| Valencia Lawn | - | 2,100 | - | - | 150 | 200 | - | - | - |
| Andalucia I or II | 30’ x 25’ | 750 | 8’ | 40 | 50 | 72 | 20 | 32 | 50 |
| North Lawn | - | 3,309 | - | - | 140 | 200 | - | - | 250 |
| Promenade | - | - | - | - | 200 | 330 | - | - | 400 |
| Buena Vista Terrace | - | - | - | - | 60 | 75 | - | - | 100 |
| La Taberna in AVANT | 32’ x 26’ | 1,009 | 9’ 9” | 24 | 50 | 70 | 20 | 28 | 75 |
| El Biz in AVANT | 24’ x 25’ | 630 | 10’ 9” | - | - | - | 18 | - | - |
| Spa Pool | - | - | - | - | 200 | - | - | - | 250 |



