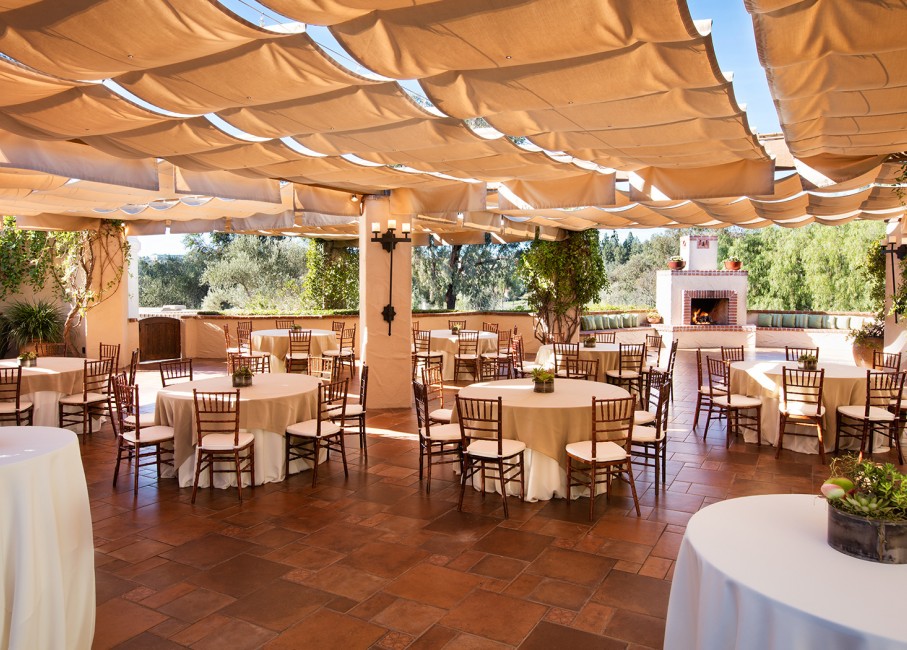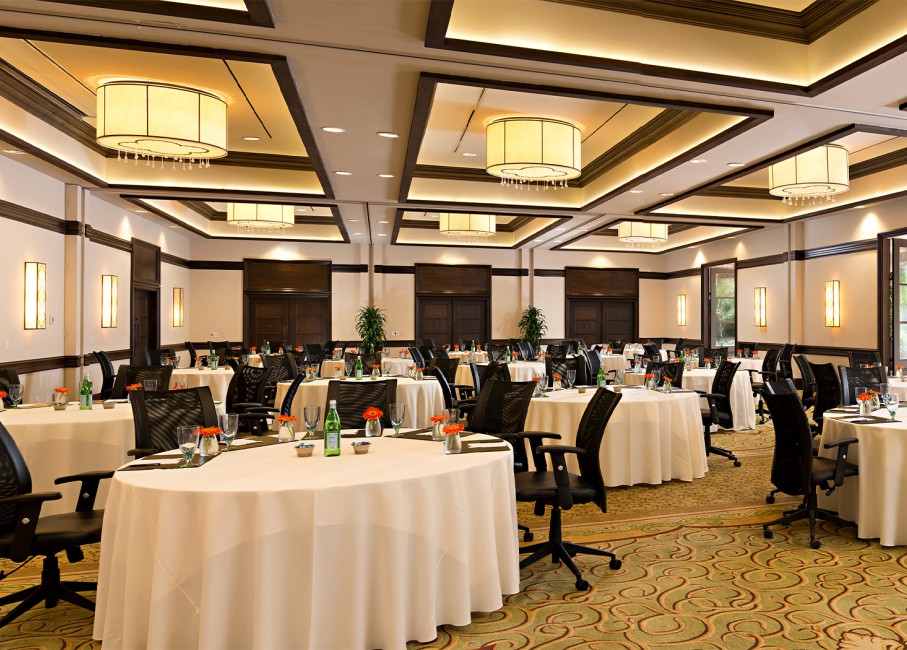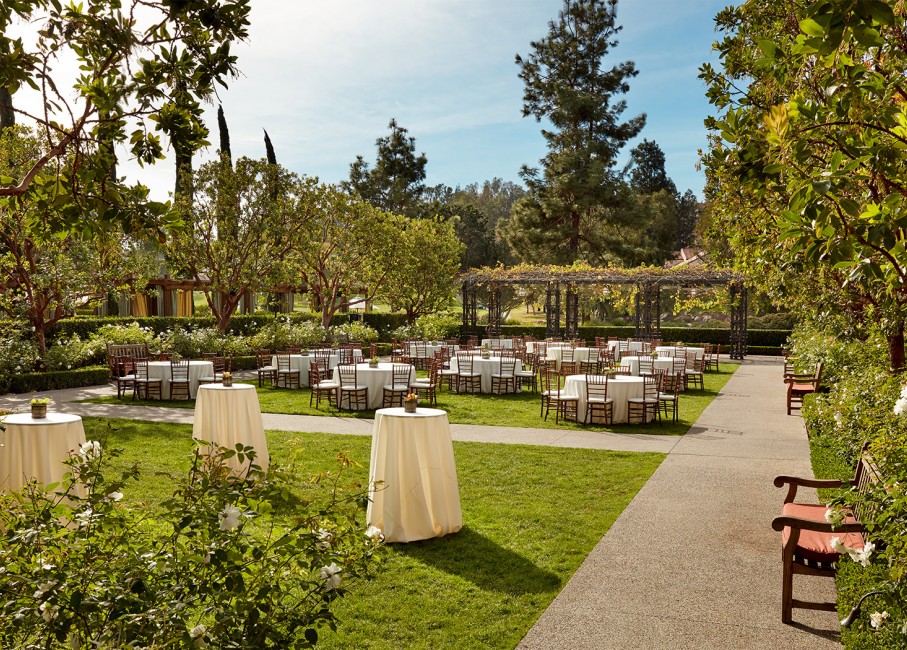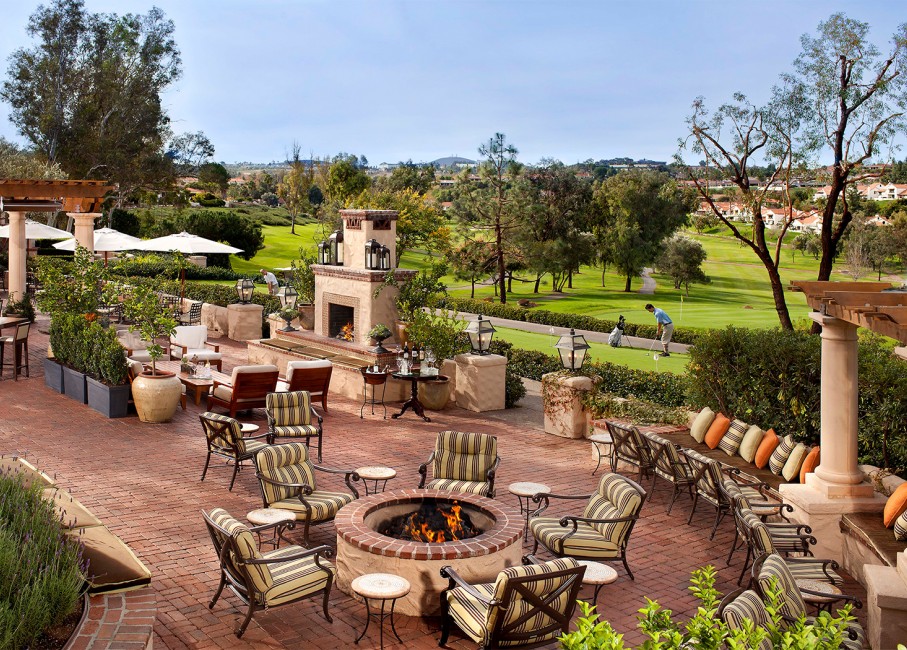
made fresh meetings
Allow us to create the perfect event for your team!
All 286 guestrooms including our 42 suites have been enhanced with a modern elegant feel and new technology. Experience over 265 acres of manicured gardens, an 18-hole Championship golf course, 3 outdoor pools, an award-winning spa, and exquisite dining venues all in the heart of North County San Diego.

Made Fresh Meetings & Events Group Offer
We are here to partner with you when you host your next meeting! Choose from flexible indoor and outdoor spaces for 10 to 500 attendees, and enjoy incredible on-property activities and amenities while taking advantage of the perks below.
- $100 Resort Credit per guest or a Master Account credit of $100 per reservation (for groups with a 3+ night stay on peak nights)
- 1 per 40 complimentary on renovated guest rooms
- 20% discount on AV pricing when using Five Star exclusively
- Complimentary meeting room rental
- Complimentary self-parking
- Complimentary welcome amenity for up to five (5) VIPs
- Complimentary use of umbrellas and heaters for your outdoor events
- 20% off published green fees with complimentary range balls
- 10% discount on spa treatments with purchase of a minimum of 10 treatments
- Additional Benefit: Book a meeting valued over at $50,000 in guest room revenue and receive a one-hour complimentary welcome reception featuring a Chef's Garden inspired made-fresh cocktail as well as (3) Seasonal Chef’s choice of light hors d’oeuvres.
*Offer valid for new business only, with a minimum of 10 guestrooms per night for select dates in 2025 & 2026.
Aragon Ballroom
| Room | Dimensions | SQ.FT. | Ceiling Height | School Room | Round Table | Theatre | Conference | U Shape | Reception |
| Aragon Ballroom | 130'x78' | 10,140 | 18' | 700 | 800 | 1,000 | - | - | 1,100 |
| Aragon I, II or III | 43' x 78' | 3,380 | 18' | 220 | - | - | 72 | - | 480 |
| Aragon A, B or C | 43' x 52' | 1,127 | 18' | 56 | 80 | 120 | 28 | 32 | 160 |
| Aragon IAB, IBC, IIIAB, IIIBC | 43'x52' | 2,254 | 18' | 144 | 200 | 260 | - | 64 | 300 |
| Aragon I & II or II & III | 86'x78' | 6,760 | 18' | 420 | 550 | 780 | - | 140 | 900 |
Bernardo Ballroom
| ROOM | Dimensions | SQ. FT. | Ceiling Height | School Room | Round Table | Theatre | Conference | U Shape | Reception |
| Bernardo Ballroom | 75'x67' | 5,005 | 14' | 280 | 360 | 500 | - | - | 500 |
| Bernardo East or West | 67'x37' | 2,479 | 14' | 150 | 180 | 250 | - | 60 | 300 |
| Bernardo Cantina | (approx.) | 1,067 | - | - | - | - | - | - | 75 |
| Bernardo Patio | (approx.) | 3,017 | - | - | 150 | - | - | - | 250 |
Santiago Ballroom
| ROOM | Dimensions | SQ. FT. | Ceiling Height | School Room | Round Table | Theatre | Conderence | U Shape | Reception |
| Santiago Ballroom | 84'x43' | 3,612 | 14' | 240 | 270 | 380 | - | 60 | 390 |
| Santiago I, II, or III | 28'x43' | 1,204 | 14' | 60 | 90 | 130 | 35 | 32 | 140 |
| Santiago I & II or II & III | 56'x43' | 2,408 | 14' | 120 | 180 | 260 | - | 56 | 250 |
| Santiago AB or BC | 28'x28' | 784 | 14' | 40 | 60 | 90 | 28 | 30 | 70 |
| Santiago A, B or C | 14' x 28' | 392 | 14' | 24 | 20 | 80 | 10 | 10 | 25 |
| Santiago Courtyard | - | 5,030 | - | - | 200 | - | - | - | 240 |
Catalina Ballroom
| Room | Dimensions | SQ. FT. | Ceiling Height | School Room | Round Table | Theatre | Conference | U Shape | Reception |
| Catalina Room | 40'x54.5' | 2,180 | 9'10'' | 120 | 150 | 280 | - | 52 | 240 |
| Catalina East | 40'x28.5' | 1,040 | 9'10'' | 60 | 70 | 140 | 28 | 32 | 120 |
| Catalina West | 40'x26' | 1,040 | 9'10'' | 60 | 70 | 140 | 28 | 32 | 120 |
| North Lawn | - | 3,309 | - | - | 140 | 200 | - | - | 250 |
Granada Room
| Room | Dimension | SQ.FT. | Ceiling Height | School Room | Round Table | Theatre | Conference | U Shape | Reception |
| Granada | 45'x22' | 990 | 10'6'' | 56 | 70 | 90 | 20 | 38 | 75 |
| Granada Lawn | - | - | - | - | 50 | 75 | - | - | 75 |
| Valencia | 30’ x 25’ | 750 | 8’ | 40 | 50 | 72 | 20 | 32 | 50 |
| Valencia Lawn | - | 2,100 | - | - | 150 | 200 | - | - | - |
| Andalucia I or II | 30’ x 25’ | 750 | 8’ | 40 | 50 | 72 | 20 | 32 | 50 |
| North Lawn | - | 3,309 | - | - | 140 | 200 | - | - | 250 |
| Promenade | - | - | - | - | 200 | 330 | - | - | 400 |
| Buena Vista Terrace | - | - | - | - | 60 | 75 | - | - | 100 |
| La Taberna in AVANT | 32’ x 26’ | 1,009 | 9’ 9” | 24 | 50 | 70 | 20 | 28 | 75 |
| El Biz in AVANT | 24’ x 25’ | 630 | 10’ 9” | - | - | - | 18 | - | - |
| Spa Pool | - | - | - | - | 200 | - | - | - | 250 |



